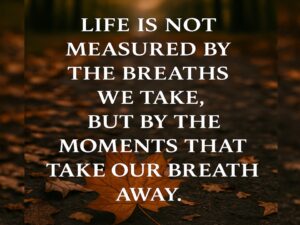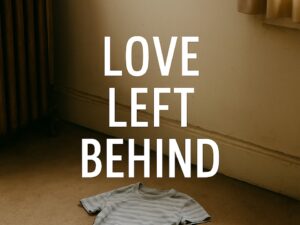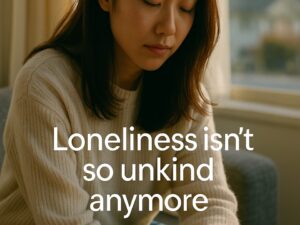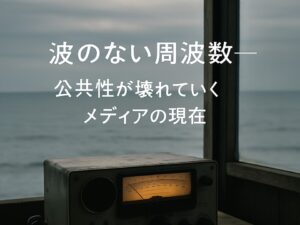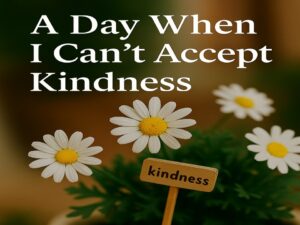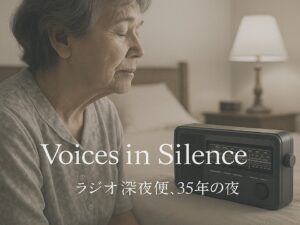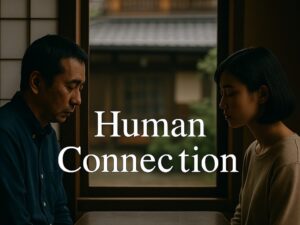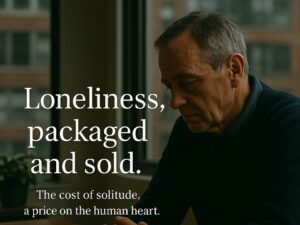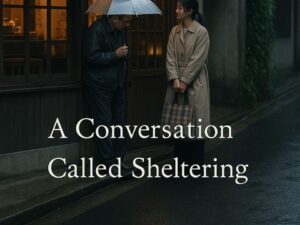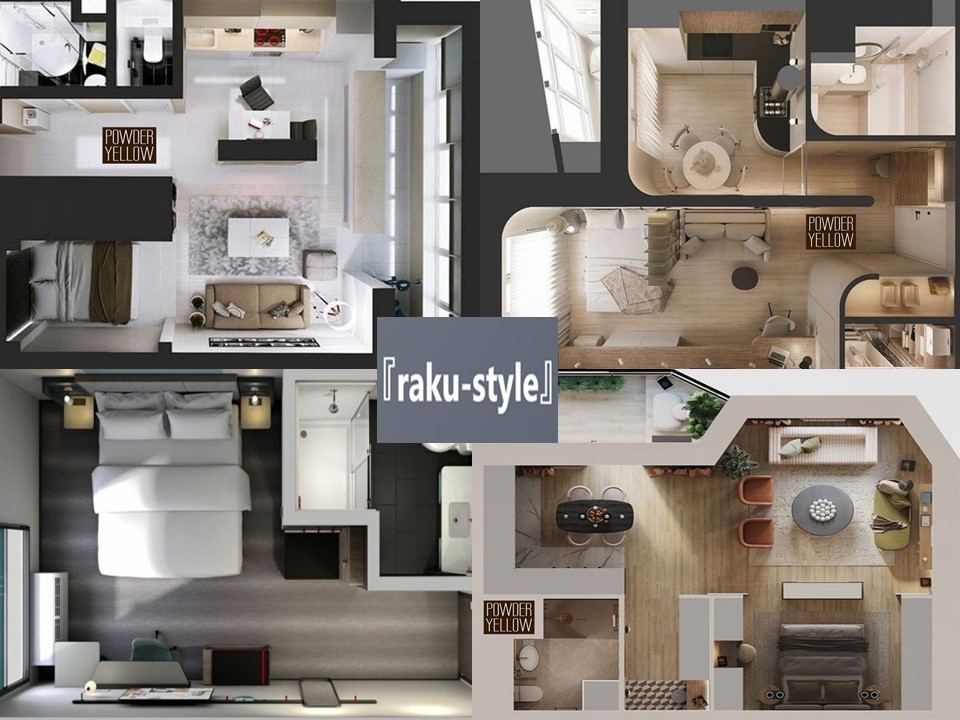
過去の偉大な建築思想を継承し現代に新たな価値を創造することです。
500年前の戦国時代、千利休は「四畳半」という小さな空間に無限の宇宙を見出しました。彼の茶室は、静寂と調和の象徴であり、その哲学は今もなお息づいています。
約50年前、黒川紀章は「中銀カプセルタワー」を建設し、「六畳」という限られたスペースに都会のオアシスを創り出しました。この建築は都市生活者に新しい生活様式を提供しました。
そして、デザインを始めて50年目の弊社パウダーイエローは、「30~60㎡」という現代の住空間に究極の天国『raku-style』を創造しました。これは、過去の偉大な建築家たちの思想を受け継ぎつつ、現代人のニーズに応える新しい生活の提案です。
千利休が「四畳半」に宇宙を見出し、黒川紀章が「六畳」に都会のオアシスを創り出したように、私たちは「30~60㎡」に天国を創り出します。
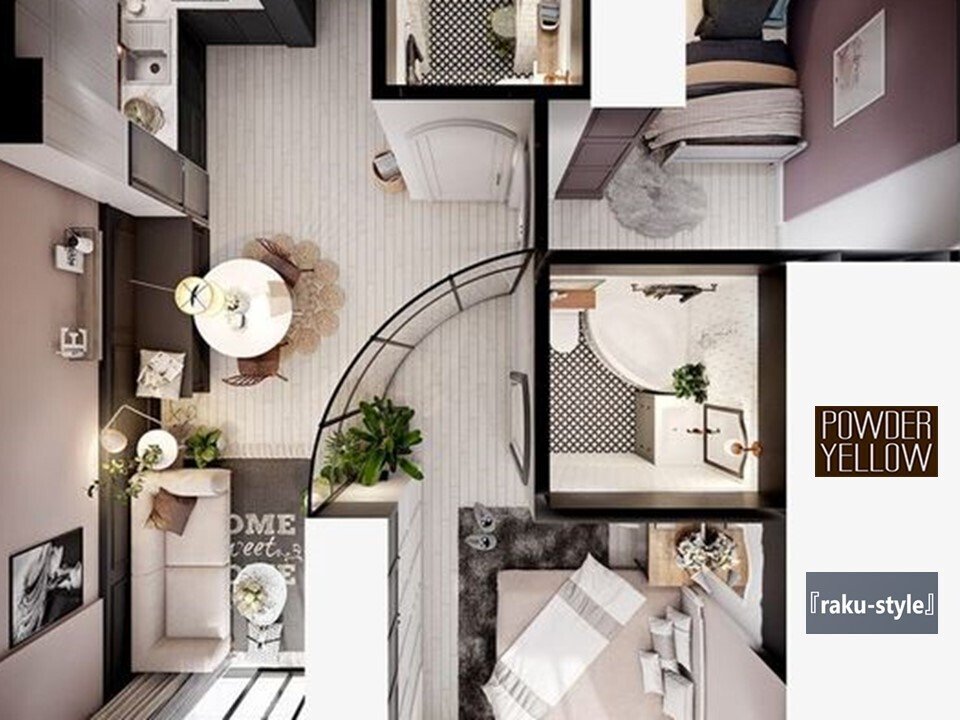
Fundamental Concept of 「raku-style’」Living Spaces
The fundamental concept of ‘raku-style’ living spaces is to inherit the great architectural philosophies of the past while creating new value in the modern era.
500 years ago, during the Sengoku period, Sen no Rikyu found infinite universe in the small space of “four and a half tatami mats”. His tea room was a symbol of silence and harmony, and its philosophy still lives on today.
About 50 years ago, Kisho Kurokawa built the “Nakagin Capsule Tower,” creating an urban oasis in the limited space of “six tatami mats”. This architecture offered a new lifestyle to urban dwellers.
Now, in the 50th year of our design journey, we at Powder Yellow have created the ultimate heaven ‘raku-style’ in the modern living space of “30-60 square meters”. This is a new lifestyle proposal that inherits the philosophies of great architects of the past while meeting the needs of contemporary people.
Just as Sen no Rikyu found the universe in “four and a half tatami mats” and Kisho Kurokawa created an urban oasis in “six tatami mats,” we create heaven in “30-60 square meters.”
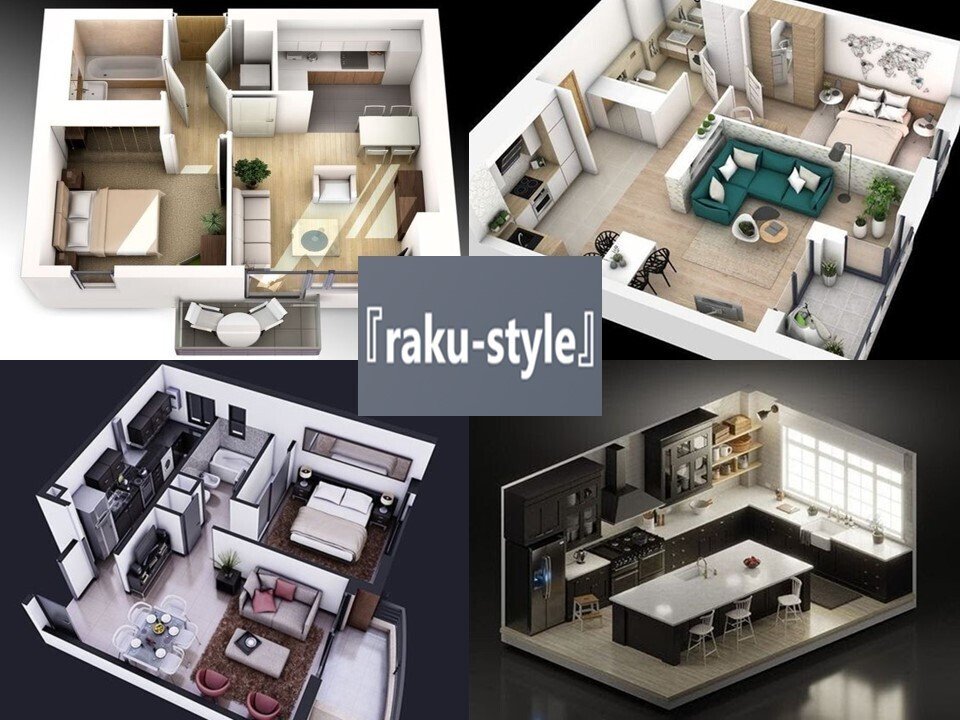
『raku-style』のデザイン思想
基本理念:空間の柔軟性: 『raku-style』は柔軟なデザインコンセプトであり、50㎡や70㎡など様々なサイズに適応し、年齢、性別、国籍を問わず多様性を尊重します。
理由: 多様なニーズに対応するため、空間の大きさやレイアウトに柔軟性を持たせています。
個々のニーズの尊重: 現在、日本には一人暮らしの人が1000万人以上おり、そのライフスタイルに対応します。
理由: 一人暮らしのライフスタイルが増加しており、それに対応した住まいが求められています。
ソロリビングの必須要素: 自然光と風通しを重視します。
理由: 自然光と風通しは、快適な住環境を作り出すために重要です。
効率的な収納: 造作収納を推奨し、置き家具を最小限に抑えます。
理由: 収納スペースを効率的に活用することで、生活空間を広く使うことができます。
モダンな浴室ソリューション: 浴槽をミストシャワーに置き換え、空間を有効活用します。
理由: ミストシャワーは省スペースでありながら、リラクゼーション効果も高いです。
オープンスペースデザイン: ガラス仕切りを使用し、空間を広く見せます。
理由: ガラス仕切りは視覚的な広がりを持たせ、閉塞感を減少させます。
コスト効率: 小スペースの家は、光熱費、管理費、固定資産税などの諸経費を低減します。
理由: 小さな住まいは、運営コストが低く抑えられるため、経済的です。
知恵の統合: AIやIT技術にはない、実用的な知恵を取り入れ、個別にパーソナライズされた生活空間を提供します。
理由: 実用的な知恵を活用することで、技術だけでは解決できない細かい生活ニーズに応えます。
ご提案:基本デザイン理念に共感するあなたのために、独自の住空間を一緒に作りましょう。
理由: あなたのライフスタイルに最適な住まいを提供するためです。
あなたの家は、生涯を共にする大切な場所です。
理由: 住まいは、日々の生活の質を左右する重要な要素です。
英語版
Design Philosophy of 「raku-style」Core Principles:
Flexibility in Space: ‘raku-style’ is a flexible design concept, adaptable to various sizes like 50㎡ or 70㎡, respecting diversity regardless of age, gender, or nationality.
Reason: Flexibility in space and layout caters to diverse needs.
Respect for Individual Needs: Currently, over 10 million people live alone in Japan, and we address this lifestyle.
Reason: The increasing number of single-person households demands tailored living solutions.
Essential Elements for Solo Living: Emphasis on natural light and ventilation.
Reason: Natural light and ventilation are crucial for creating a comfortable living environment.
Efficient Storage: Encourage built-in storage and minimize free-standing furniture.
Reason: Efficient storage utilization allows for more living space.
Modern Bathroom Solutions: Replace bathtubs with mist showers to optimize space.
Reason: Mist showers save space while providing high relaxation benefits.
Open Space Design: Use glass partitions to create a sense of spaciousness.
Reason: Glass partitions enhance visual openness and reduce the feeling of confinement.
Cost Efficiency: Small spaces reduce utility bills, maintenance fees, property taxes, etc.
Reason: Smaller homes are economically efficient in terms of operational costs.
Integration of Wisdom: Incorporate practical wisdom that AI and IT technology lack, providing personalized living spaces.
Reason: Practical wisdom addresses fine-tuned living needs that technology alone cannot meet.
Proposal:
Let’s create a unique living space together, aligning with the core design philosophy.
Reason: To provide a home that perfectly suits your lifestyle.
Your home is a vital place you will share your life with until the end.
Reason: A home significantly impacts your daily life quality.
基本料金
参考価格:3タイプのイメージ画像(3D平面図、3D俯瞰図、CG画像)
デザインフィー:1㎡あたり1万円(税別)
お住まいのマンションの総㎡数で計算します。
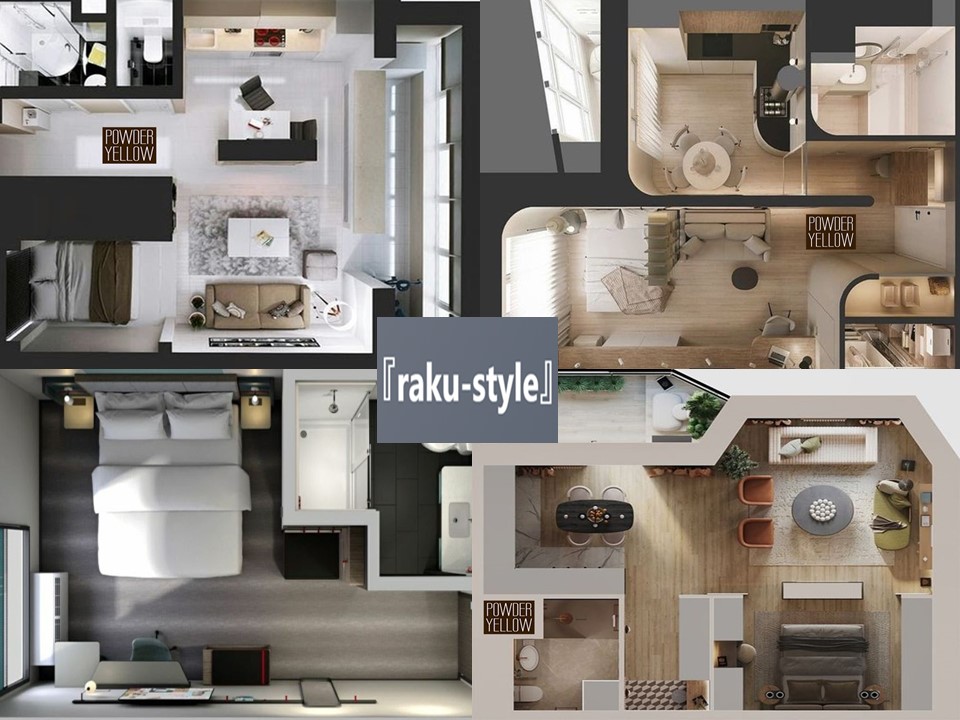
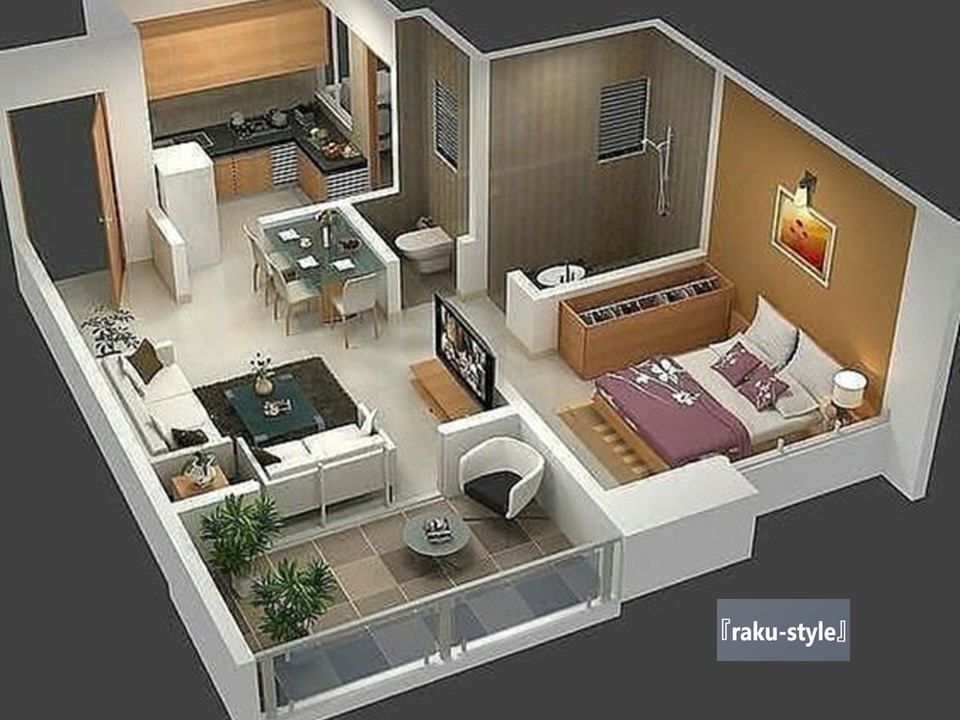
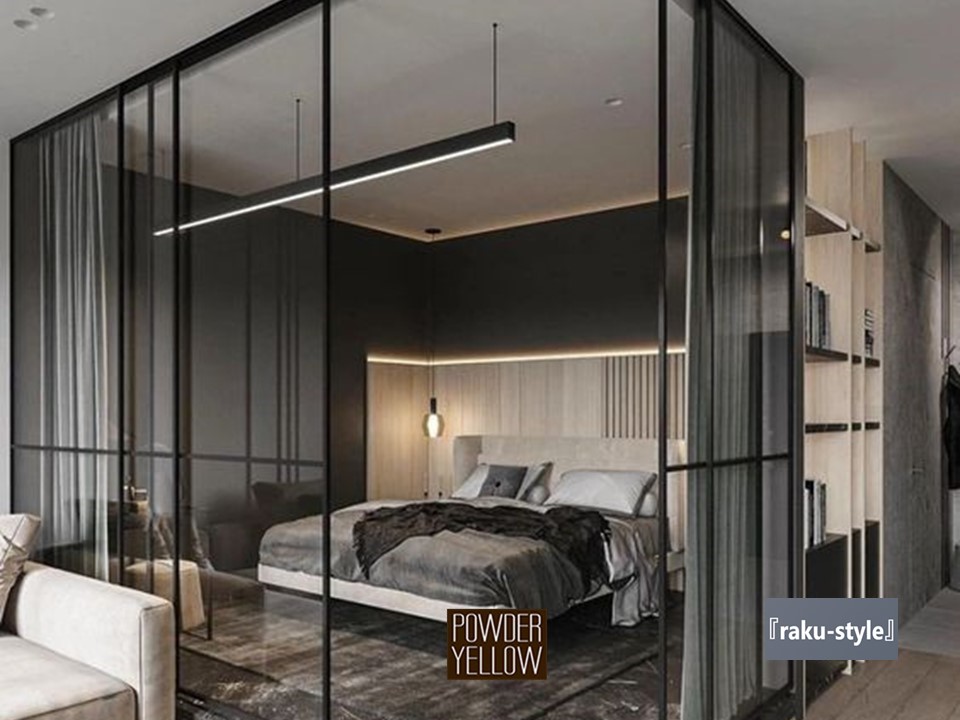
別途料金
基本設計単価:1㎡あたり1万円(税別)
現場意匠監理を含みます。
その他ソフト部門の諸経費:総金額の10%(税別)
注:施工業務はお客様が選んだ施工会社に任せます。
施工会社を紹介する場合、直接契約となります。
対応地域は神奈川県と東京都が基本です。他の地域は要相談。
詳しくは弊社パウダーイエローのHPまでお問い合わせ、または携帯でご相談ください。
パウダーイエローお問い合わせ
Contact – POWDER YELLOWContact us お問い合わせ Service Locations オンラインZoomでのミーティングを行っています。powderyellow.jp
Basic Fees
Reference Price: 3 types of image samples (3D floor plan, 3D bird’s eye view, CG image)
Design Fee: ¥10,000 per square meter (excluding tax)
Calculated based on the total square meters of your residence.
Additional Fees
Basic Design Unit Price: ¥10,000 per square meter (excluding tax)
Includes on-site design supervision.
Other Soft Costs: 10% of the total amount (excluding tax)
Note:Construction work will be carried out by the contractor chosen by the customer.
If no contractor is known, we can introduce one; contracts are made directly.
Basic service areas are Kanagawa and Tokyo. Other areas can be discussed separately.
For more details, please contact us via our Powder Yellow website
Powder Yellow Contact:https://powderyellow.jp/contact
